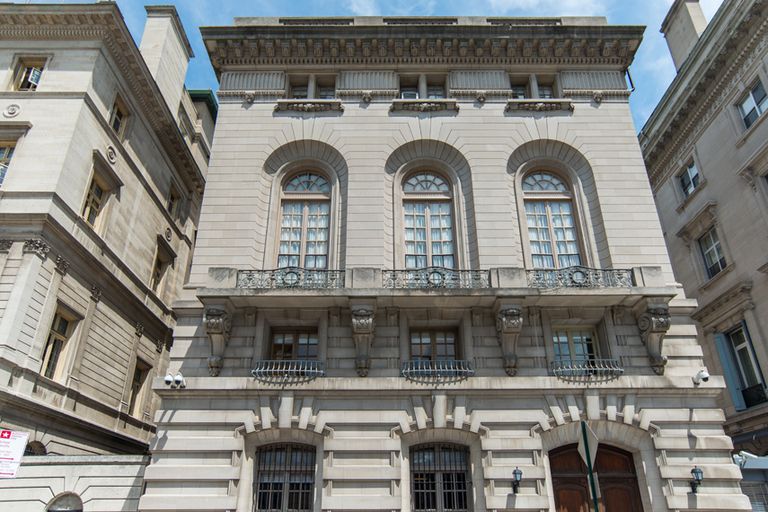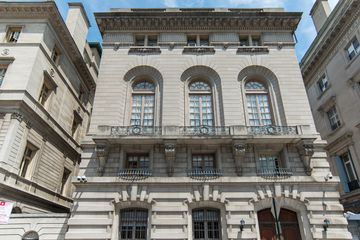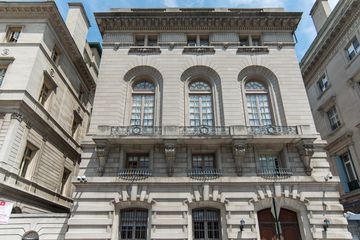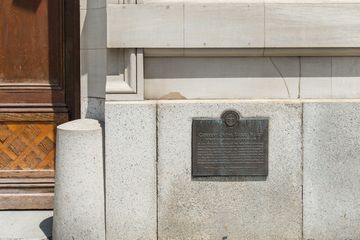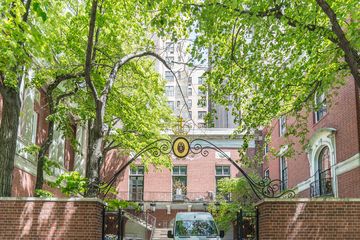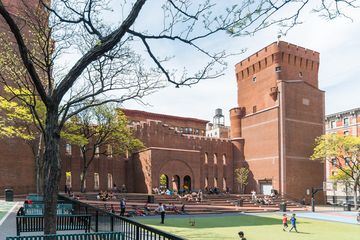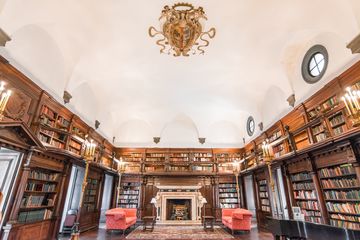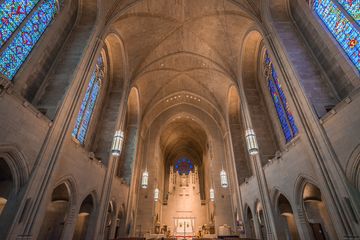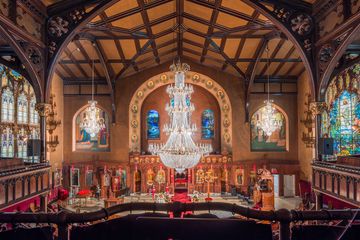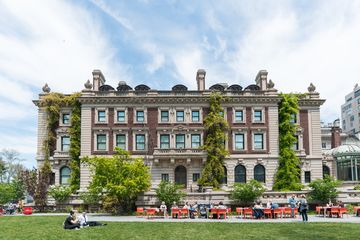“We have a unique mission in this neighborhood, ” Judy Counts, the executive director of the House of the Redeemer, told me. It is true that the house was unlike anything else I had come across in over ninety side streets. The non-profit organization is under the umbrella of the Episcopal Church, but it is considered “a place apart for all faiths. ” The House serves many purposes for those in the neighborhood: it is a space for weddings, memorials, and other meaningful events; but it also offers housing. Judy made it very clear that the House of the Redeemer is “not a cheap hotel. ” The guest rooms in the house provide shelter for those who are in need. Over the years, they have offered lodging for religious retreats, not-for-profit art collectors, and traveling church officials. They also have rooms for those with family emergencies, such as people visiting relatives at the nearby hospitals. They particularly do a lot of work with Mount Sinai, providing a place for their cancer patients to recover from treatments. There is no online booking: instead, interested parties must call the House of the Redeemer and answer the questions of a House representative, at which point they may be invited to stay at the House for up to a week. The House is also home to a priest-in-residence from September to June. When I visited, the clergy-in-residence was a female bishop from the West Coast. Because the house is landmarked, it is not centrally air-conditioned, so many of its residents leave in the summer. Every weekday, there is a morning and evening prayer in the chapel at 8am and 5pm, which is “absolutely open to all. ” Additionally, the house offers yoga groups meditations, bible studies, and lectures. Beginning our tour of the house in the butler’s pantry, Judy showed me an ancient box filled with bells that had been used by people in upper rooms to call a servant. There is also a dumbwaiter and a safe that was used for the silverware (“It now holds wine and cereal, ” Judy informed me). Judy pointed to the upper level of the pantry, indicating that this was where the housekeeper’s office was so that she could keep an eye on the other servants through the partition. In the year 1920, the mansion was home to five family members and thirteen servants. The building has a fascinating history. It was completed in 1916 and housed a debutante ball in 1917. It was designed for Edith Shepard Fabbri, the granddaughter of Cornelius Vanderbilt. Edith married Ernesto Fabbri, a wealthy Italian, which could explain why the house is designed with a very Italian eye. As I entered the dining room, with the vaulted, round stone of an Italian villa, Judy suggested that the House of the Redeemer may be the only building in New York designed in the style of an Italian Palazzo. The dining room, which is now called “the refectory”, is decorated with eighteenth century paintings that have each been appraised by Sotheby's. In 1949, after being inspired by a sermon, Edith Fabbri donated the house to the Episcopal Church to be used as a religious retreat house, giving it the name “House of the Redeemer. ” Nuns occupied the building from 1950 to 1980, until they were unable to handle the finances, and then a secular staff was brought in to take care of the building's affairs. One of the biggest ways in which the house has earned an income is by renting out the rooms to television and movie producers. Judy revealed that a wide variety of shows have shot scenes here, including Law and Order, The Good Wife, Burn After Reading, and the Nanny Diaries. The House is particularly attractive to PBS – the network has conducted many interviews in the historic rooms. Judy assured me that she takes each request very seriously and is always sure to show the house in a good light. Continuing our walk into another room, we entered the salon, which was set up for a bible study. The walls, I learned, had, at one time, been covered in red fabric. A large portrait of Edith Fabbri dominates the space, but the real centerpiece is the ceiling. Judy said that academics from the Frick, the Metropolitan Museum of Art, and Columbia University had all come to study the ceiling and had discovered that it came from the same exact part of Italy as the fixtures in their library. Judy then took me into the Chapel - originally the family’s living room. “The light in here at 3: 30 is unbelievable, ” Judy assured me, and I could see why, as the room was surrounded by large windows. As in the salon, the exquisite ceiling was transported from Italy. I was surprised to learn, however, that the triptych at the front of the room was not an antique, but was created by one of their board members. The library was our next stop, and I found it to be the most awe-inspiring part of the house. Not only is the two-tiered enclosure absolutely stunning, but it was also incredibly high-tech considering the year that it was built. The fixtures in the room had been dismantled from a castle on the outskirts of Urbino and shipped to New York in the middle of World War I. The pieces were sent on two boats, because if one boat was torpedoed, the artists would still have half the room from which to replicate the rest. The library is filled with hidden compartments, including one that leads to the servant’s elevator. Along the upper bookshelf, there is a hidden crawl space that some believe may have been where the family hid alcohol during Prohibition. Opening another secret panel, Judy announced, “I like to call this their stereo system. ” Inside were the rolls for a player organ, and the pipes for the organ are hidden behind the bookshelves. The clever engineering did not stop there: behind the main body of the organ is the original projector room. Early movies would be projected onto a sailcloth while someone played music on an organ. Music is still an important part of this room: the Fabbri concert series, which was started by board members as “a way of opening the house to others, since it was a very closed environment, ” takes place here every year. As we returned to the entrance, Judy pointed into the courtyard, showing us where there would have been a massive turntable to help turn around the motorcars, the early models of which only went forwards. I was shocked at how innovative the designs for the original house were. “This is a living museum, ” Judy agreed. She has worked at the House of the Redeemer since the early 2000s, so she has formed a fond attachment to the structure. “It is mostly a very peaceful place, ” and then reminded me that the House is always willing to give walking tours by appointment – something I highly recommend.
