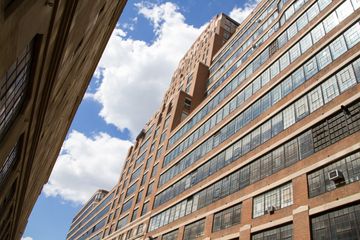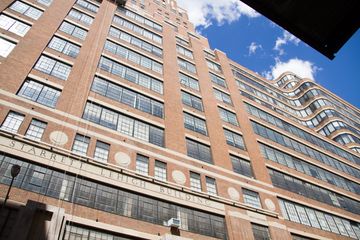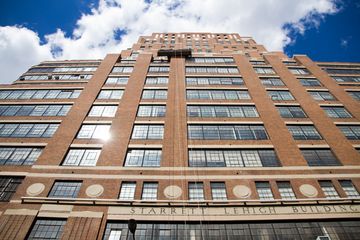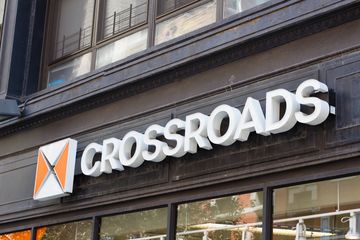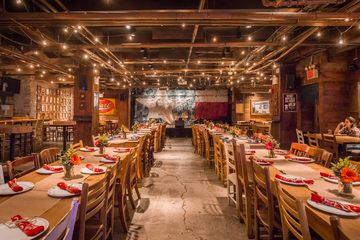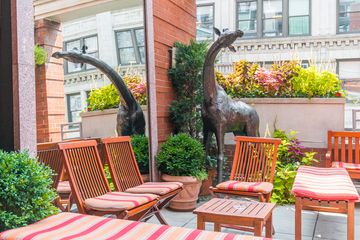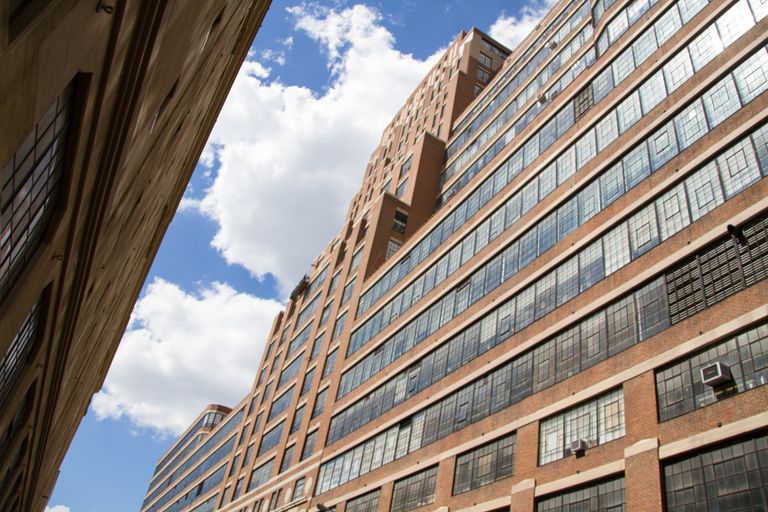
The Starrett-Lehigh Building was designed by architects Cory & Cory in a striking International Style, and completed in 1931. A joint venture of the Starret Investment Corporation and the Lehigh Valley Railroad, the building was originally intended for use as a freight distribution terminal, warehouse, and office terminal. To that end, the Starrett-Lehigh is a “drive-in building,” meaning that a truck can be driven from street level to any of the building’s nineteen stories. Because of this fact, when the building opened, its slogan was “every floor a first floor.” The building’s proximity to the Lehigh Valley Railroad’s freight yard and to the commercial piers on the Hudson put it in an ideal position for a thriving business.
The Starrett-Lehigh is one of the largest buildings in Manhattan, taking up a full city block between 26th and 27th Streets, and Eleventh and Twelfth Avenues. It boasts an impressive 2.3 million square feet, making it bigger even than the Empire State building (a “mere” 2.1 million square feet, despite its towering height). Wrapping their way around the building are eight miles of continuous glass windows – even longer than the perimeter of Central Park! That ribbon of glass, offset with red brick, makes the Starrett Lehigh Building an iconic work of architecture. It was included in the Museum of Modern Art’s International Exhibition of Modern Architecture in 1932, and was declared a New York City landmark in 1986.
Today, the Starrett-Lehigh building is no longer a freight hub, but it remains an active and important part of the Chelsea area. Because of its location near the gallery district, many artists, designers, and creative companies have moved into the building, where they can enjoy the high ceilings and expansive office spaces originally designed for Starrett-Lehigh’s industrial past.
